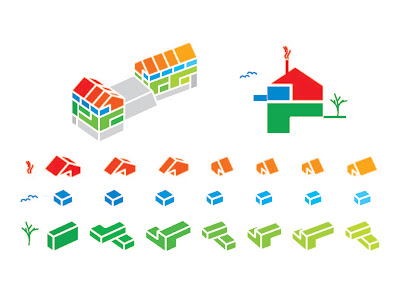Thursday, March 25, 2010
Content-Aware FIll
from The Awl, which describes this just about right:
Nerds everywhere are losing their minds over the sneak peek of the Photoshop "Content-Aware Fill" and SO AM I. Basically all the comments on the demo video are like "WHA?" and "OH NOW I'M OUT OF A JOB THANKS."
Labels:
huh,
photoshop,
technology,
whoa
Thursday, March 18, 2010
Spring Jams
Its 70 degrees here. So here's some music. Its pretty much all Gucci Mane and Sebastian Tellier.
RAAAAAAAANDY - AAAAAAAAGRY
Gucci Mane - Lemonade
Big Sean - Supa Dupa Lemonade
Big Boi with Gucci Mane - Shine Blockas
Caribou - Odessa
Sebastian Tellier - Roche
Sebastian Tellier - Look
Sebastian Tellier - Divine
Ziiiiiiip
RAAAAAAAANDY - AAAAAAAAGRY
Gucci Mane - Lemonade
Big Sean - Supa Dupa Lemonade
Big Boi with Gucci Mane - Shine Blockas
Caribou - Odessa
Sebastian Tellier - Roche
Sebastian Tellier - Look
Sebastian Tellier - Divine
Ziiiiiiip
Labels:
Gucci Mane,
music
Saturday, March 13, 2010
Trondheim Text
Let me know your comments. Everything else is ready to go up otherwise.
NYHAVNA, TRONDHEIM
The city of Trondheim plans to revitalize the Northeastern district of Nyhavna from a underutilized harbor-industrial zone into a hub of cultural and social development.
The site, 1.5 km from the city center, is defined by two radically different scales of building: huge concrete bunkers left over from World War II and a settlement of small, wooden squatter-turned-owner houses that have sparked a new burgeoning arts community.
To catalyze the site's development, two interventions are proposed: the transformation of an imposing, Nazi-built submarine bunker into an icon of arts and culture, and a new 21-unit 'house' with a gallery on the ground floor.
DORA ISLAND
The submarine bunker, named Dora 1, has a casing built from three meters of solid concrete to withstand Allied attacks. Its solidity has thwarted demolition attempts since the end of the war, with the building finally being accepted as a permanent fixture in 2003 when it became the home of the city and state archives.
Given the impenetrability of the structure, any architectural alteration of Dora would be impractical, if not physically futile. Therefor, rather than alter the building itself, we decided to simply change its context.
By surrounding Dora with water, a single intervention that simultaneously underlines its indestructibility and foreignness, the harbor is remodeled into an animated social waterfront. Dora becomes an island: a centerpiece for the reimagined neighborhood and a destination of artistic experimentation.
THE WOODBLOCK HOUSE
Conceived as three wooden blocks with one tipped over, the Woodblock House is a 21-unit residential building designed to integrate into the homey neighborhood of Svartloemen. The tipped block creates a raised and semi-private courtyard, bringing light and air to the residences at the middle of the deep site.
Within the tipped block is a ground-floor gallery, lit by the windows-turned-skylights above and contributing to the expansion of small galleries throughout Nyhavna.
The 21 unique residential units are organized into three distinct types: double-height garden lofts, studios with individual balconies, and pitched-roof cabins complete with fireplaces.
NYHAVNA, TRONDHEIM
The city of Trondheim plans to revitalize the Northeastern district of Nyhavna from a underutilized harbor-industrial zone into a hub of cultural and social development.
The site, 1.5 km from the city center, is defined by two radically different scales of building: huge concrete bunkers left over from World War II and a settlement of small, wooden squatter-turned-owner houses that have sparked a new burgeoning arts community.
To catalyze the site's development, two interventions are proposed: the transformation of an imposing, Nazi-built submarine bunker into an icon of arts and culture, and a new 21-unit 'house' with a gallery on the ground floor.
DORA ISLAND
The submarine bunker, named Dora 1, has a casing built from three meters of solid concrete to withstand Allied attacks. Its solidity has thwarted demolition attempts since the end of the war, with the building finally being accepted as a permanent fixture in 2003 when it became the home of the city and state archives.
Given the impenetrability of the structure, any architectural alteration of Dora would be impractical, if not physically futile. Therefor, rather than alter the building itself, we decided to simply change its context.
By surrounding Dora with water, a single intervention that simultaneously underlines its indestructibility and foreignness, the harbor is remodeled into an animated social waterfront. Dora becomes an island: a centerpiece for the reimagined neighborhood and a destination of artistic experimentation.
THE WOODBLOCK HOUSE
Conceived as three wooden blocks with one tipped over, the Woodblock House is a 21-unit residential building designed to integrate into the homey neighborhood of Svartloemen. The tipped block creates a raised and semi-private courtyard, bringing light and air to the residences at the middle of the deep site.
Within the tipped block is a ground-floor gallery, lit by the windows-turned-skylights above and contributing to the expansion of small galleries throughout Nyhavna.
The 21 unique residential units are organized into three distinct types: double-height garden lofts, studios with individual balconies, and pitched-roof cabins complete with fireplaces.
Wednesday, March 10, 2010
Subscribe to:
Comments (Atom)























